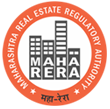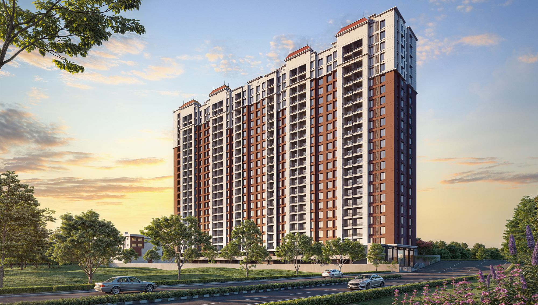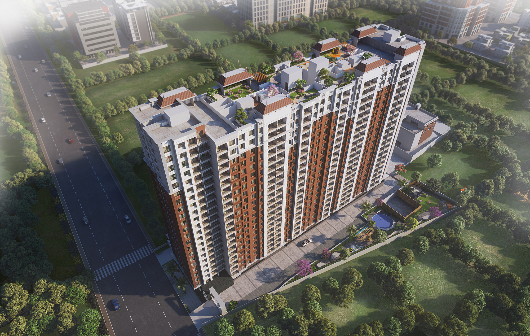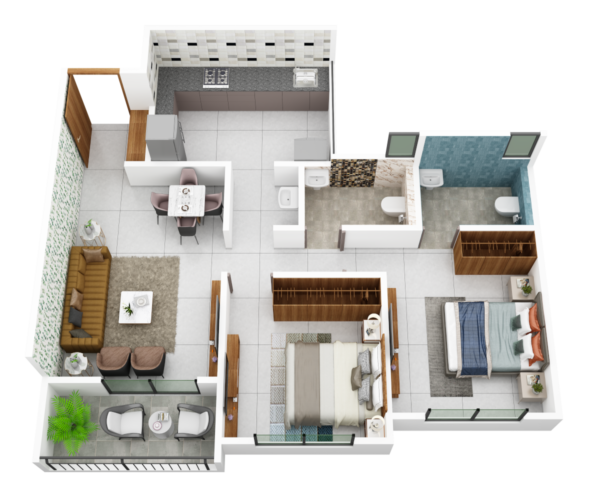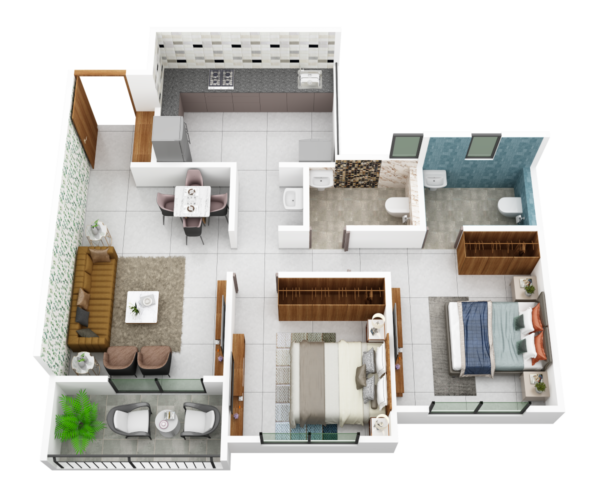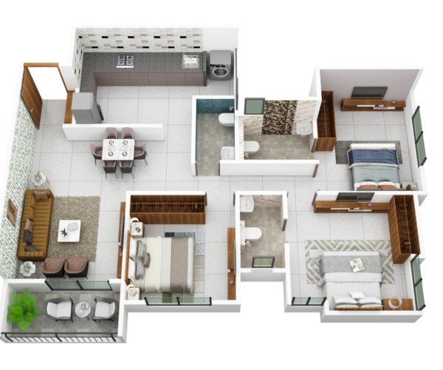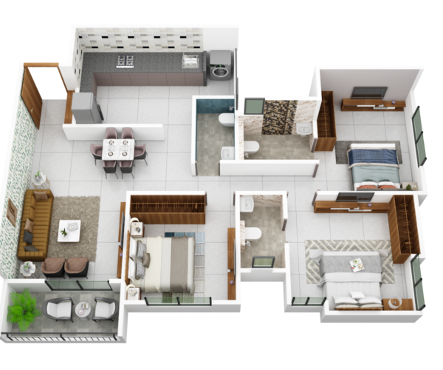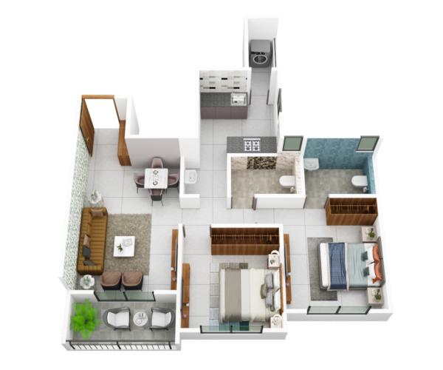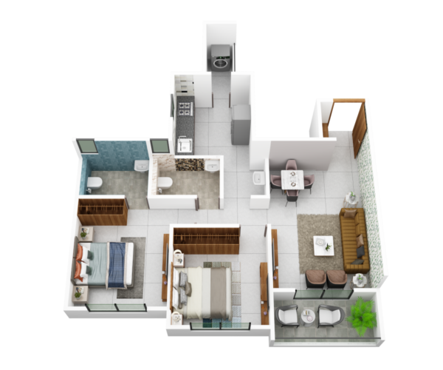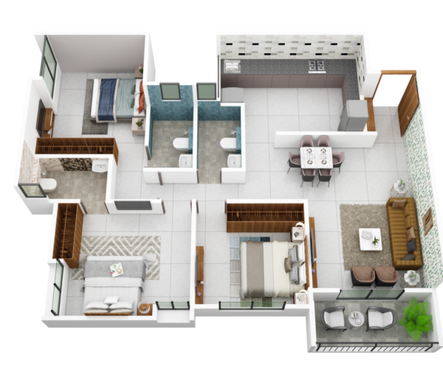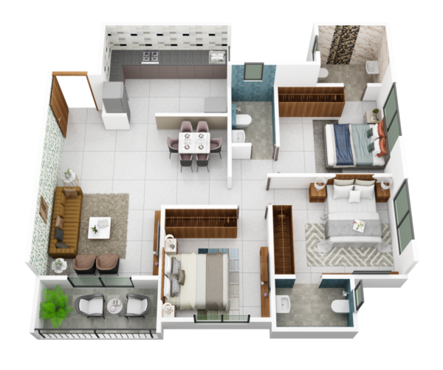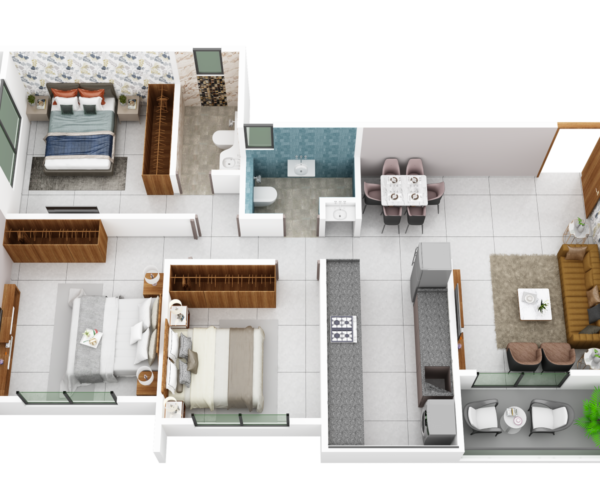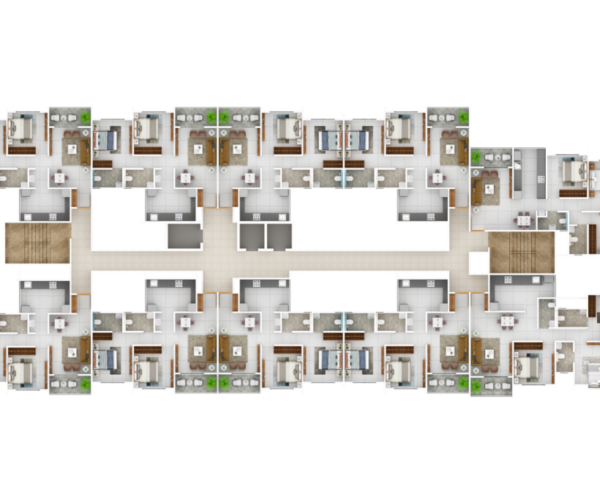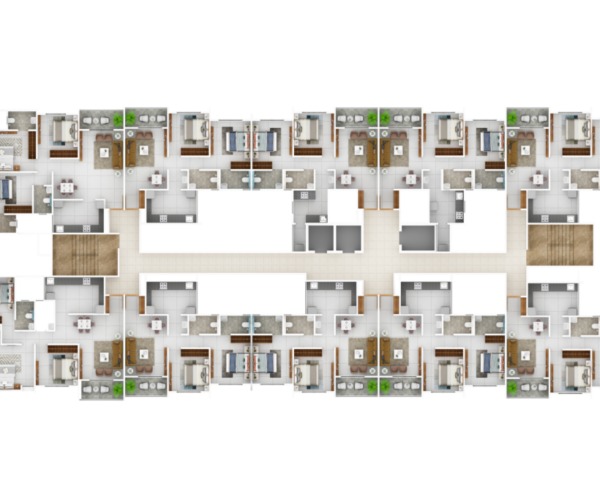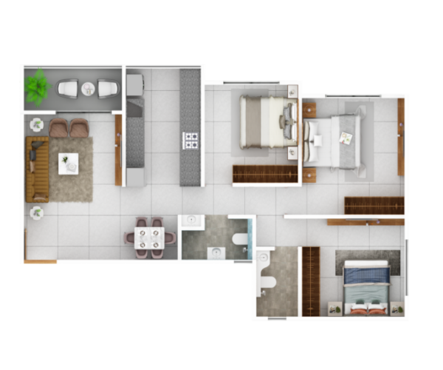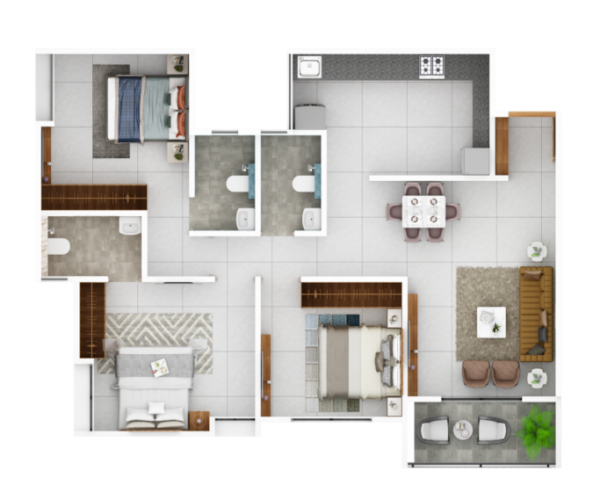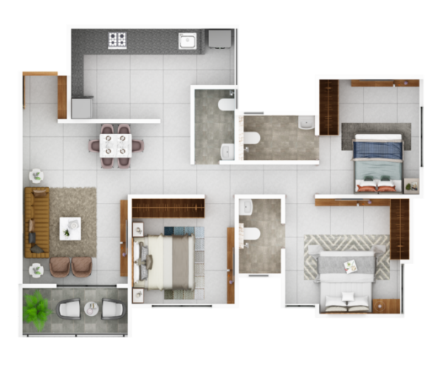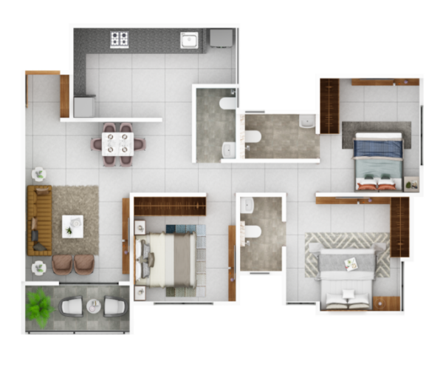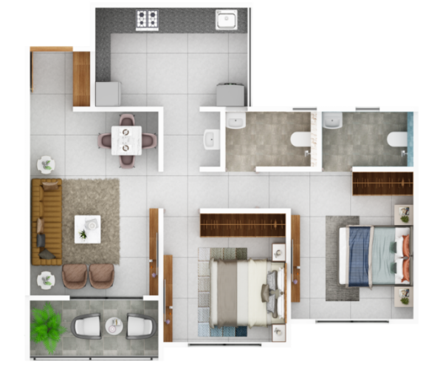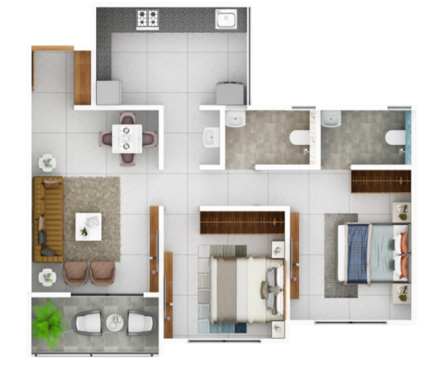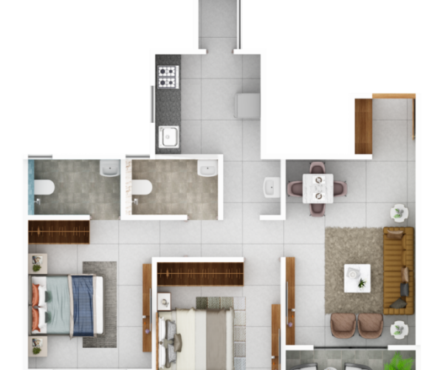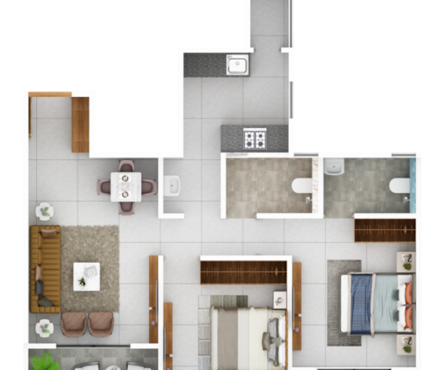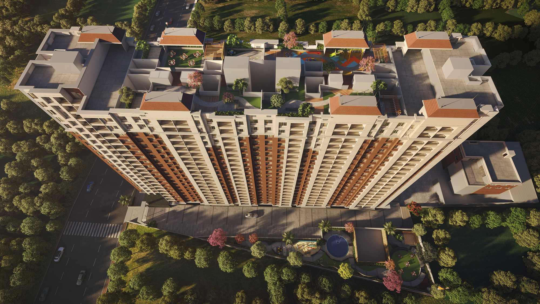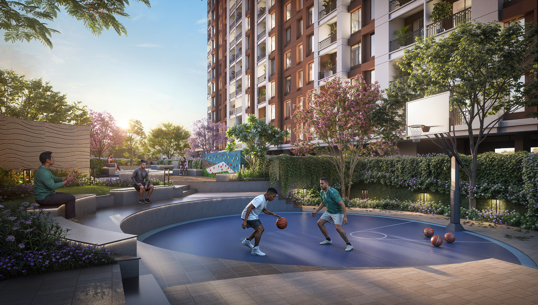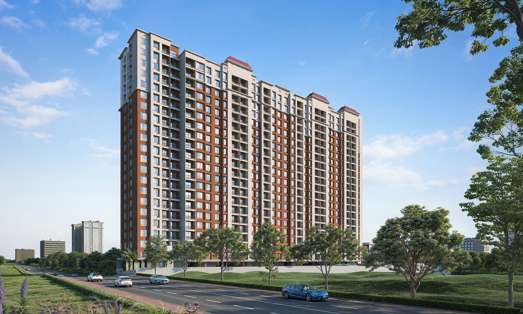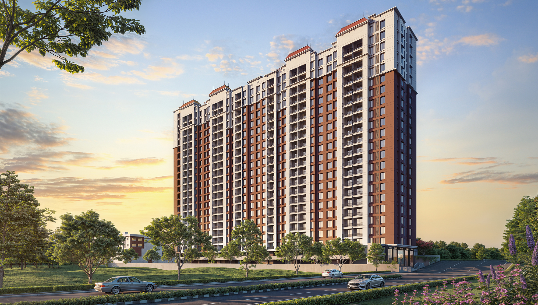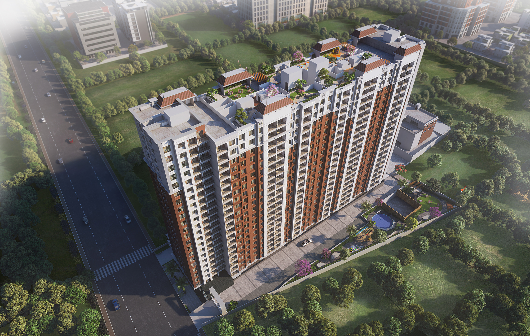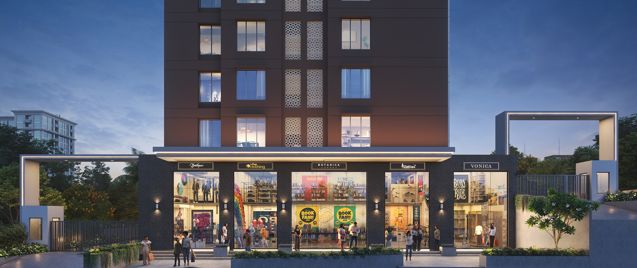Nestled in the heart of Kondhwa, OPTIMA by WeVardhman is more than just a residential project, it’s a vision of thoughtful, balanced living for families who seek more from life in Pune. With a range of well-planned 2 & 3 BHK homes, OPTIMA offers the perfect blend of optimum space, practical comfort, and aspirational design. Set amidst reputed schools, hospitals, and a rooted community, it’s a home designed for families who value more than just square feet. From serene forest views to softly lit spaces, yoga zones to children’s corners, every element speaks of balance and belonging. Automatic lifts, solar panels, EV charging, and rainwater harvesting blend comfort with consciousness.
Here, elders find peace, children find joy, and neighbors become a part of your everyday story. Whether it’s a quiet sit-out or a festive gathering, every space invites connection.
This isn’t just modern living, it’s integrated, tranquil, and aspirational.
A home that understands your rhythm and grows with your dreams.
Optima
OPTIMA by WeVardhman: Thoughtfully Designed 2 & 3 BHK Homes in Kondhwa
Gallery
Highlights
- Prime Location in Kondhwa
- Thoughtfully Designed 2 & 3 BHK Homes
- Tranquil Natural Surroundings
- Integrated Community Living
- Modern Infrastructure
- Sustainability in Every Detail
- Community-Centric Amenities
- Spaces That Invite Togetherness
Amenities
ENTRANCE ZONE
-
- – Grand Arrival
- – Decorative Entrance Gates
- – Security Cabin with Intercom
FITNESS & WELLNESS
- – Outdoor Gym
- – Calisthenics Zone
- – CrossFit Zone
- – Open Gym with Skyline Views
- – Cardio Studio (Fitness Club)
- – Yoga & Meditation Zone
- – Acupressure Track
SENIOR & RELAXATION ZONES
- – Senior Citizen Sit-outs (Ground + Rooftop)
- – Pergola with Seating
- – Pavilion Areas
- – Chit-Chat Corner
- – Terrace Sit-Outs
- – Landscaped Green Zones
CHILDREN & FAMILY SPACES
- – Children’s Play Area
- – Climbing Wall
- – DIY Ring Toss Game
- – Stapoo Area
- – Toddler Play Area
- – Family Gathering Spaces
COMMUNITY & CELEBRATION SPACES
- – Amphitheatre Seating
- – Party Lawns
- – Buffet Area with Pergola
- – Community Stage (Ground + Rooftop)
- – Clubhouse
- – Society Meeting Room
- – Indoor Games Area
- – F&B Zones
- – Feature Walls & Flag Hoisting Area
TECH & SUSTAINABILITY FEATURES
- – EV Charging Points
- – Solar PV Cells
- – Rainwater Harvesting
- – Organic Waste Composting
- – CCTV Surveillance
- – Centralized Lift System (Smart Dispatching)
- – Tech-Enabled Working Pods & Conference Rooms
To know more details of the specifications and amenities showcased here, feel free to get in touch with the sales representative.
Location
Address : S.No 35/2/3/4, Parge Nagar, Kondhwa khurd, Opposite Islamic Research Center, Pune 411048
Contact Number : +919175700190
Specifications
- Earthquake-resistant RCC framed structure conforming to I.S. codes
- Partition walls: 150 mm thick AAC blocks
- External walls: Sand-faced plaster
- Internal walls: Gypsum finish plaster
- Ceiling: Gypsum patra finish
- Vitrified tiles of 600mm x 600mm or more with matching skirtings in all rooms
- Antiskid flooring tiles in bathrooms and balconies
- Wall tiles up to lintel level in all toilets
- Sliding aluminium channel windows with a three-track system
- Mosquito net provided with windows
- M.S. safety grills for all windows
- Granite kitchen platform with stainless steel sink
- Provision for exhaust fan
- Provision for water purifier and other basic
- Washing machine plumbing provision & electrical point in a dry terrace
- External: Acrylic paint
- Internal: OBD (Oil Bound Distemper)
- Main door with laminate finish on both sides
- Internal doors with a laminate finish on both sides
- Granite frames for all toilet doors
- Antiskid flooring in bathrooms
- CP fittings of Cera or equivalent quality
- Plumbing with PVC/uPVC/cPVC lines of Prince, Ashirwad, Astral or equivalent
- Provision for exhaust fans
- Solar water heater connection to each flat
- Concealed electrical conduit lines in each flat
- FRLS branded copper wiring
- Branded modular switches
- PV electrical panels for common area lighting
- Underground and Overhead water tank (OHWT) of required capacity
- Each flat is connected to the water supply and drainage lines
- Passenger lifts as per PMC norms FIRE SAFETY
- Fire-fighting system with courtyard hydrant system
- Fire-fighting system with courtyard hydrant system
- ASSOCHAM-rated 4 Jewel construction
- Rainwater harvesting system
- Provision for EV charging points
